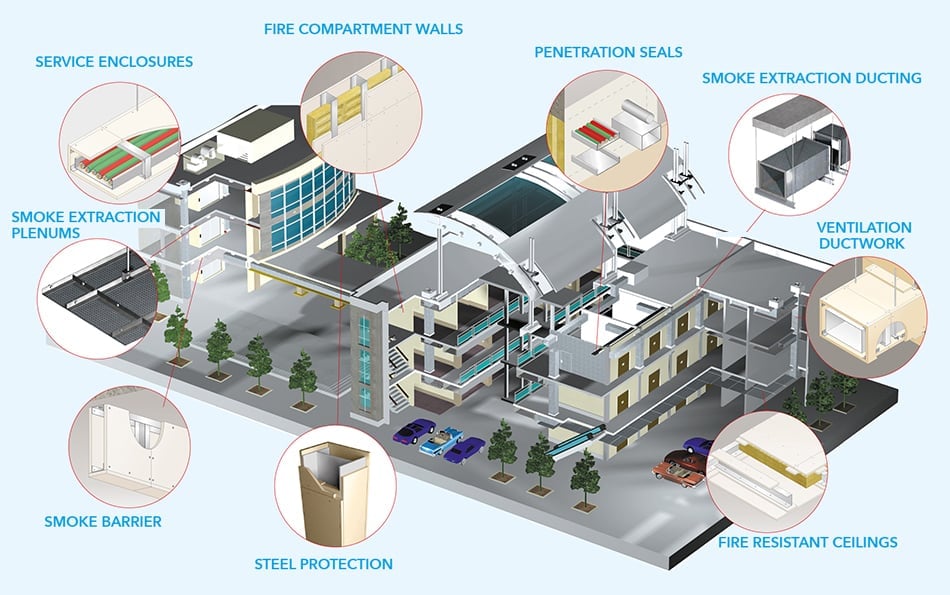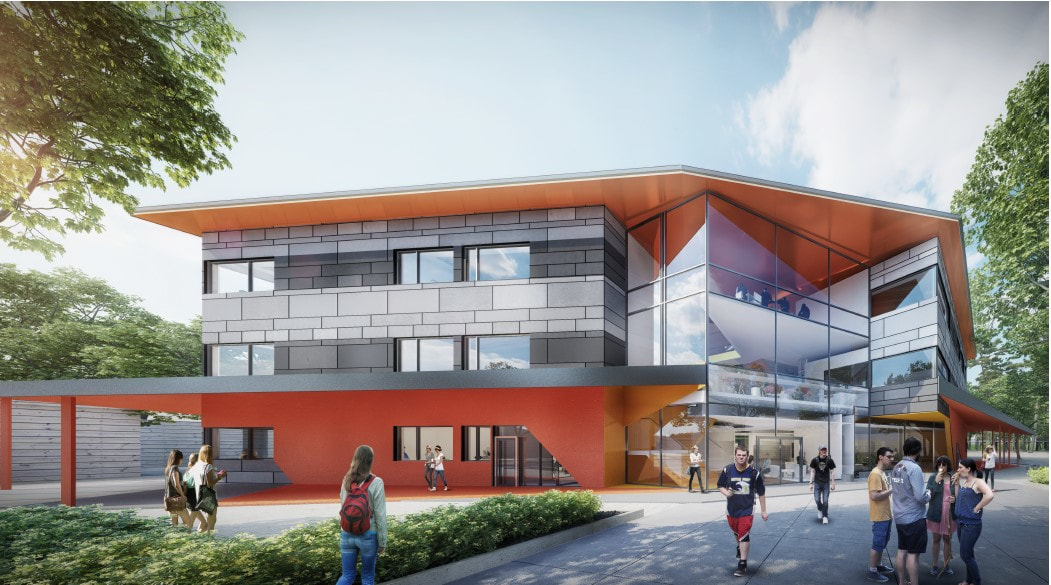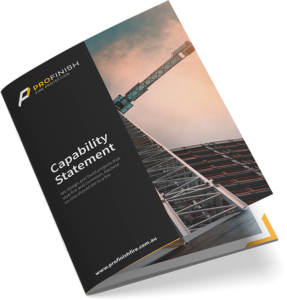The damage fire causes in large-scale buildings can be devastating. Previous fire incidents such as the Lacrosse Towers in Melbourne and Greenwich Square in London, have shown us understanding fire protection should be at the forefront of designers and architects’ minds.
Through clever building design and by using the right type of materials in construction, we can limit the spread of fire and smoke in commercial buildings. Architects know that fire protection is an Australian building code requirement, but not everybody understands the types of fire protection available and the design requirements for each type. At PROFINISH Fire Protection, we are Passive Fire Protection experts and can help you understand what fire protection you may need for your next project.
Fire Protection: Active or Passive?
Fire protection consists of the measures taken to prevent a fire from occurring as well as prevention of it becoming out of control. There are two types of fire protection, passive fire protection and active fire protection.
- Passive Fire Protection is the use of fire-resistant materials in a building to isolate and suppress a fire while ensuring the building maintains its structural integrity allowing patrons to exit safely in the event of a fire.
- Active Fire Protection requires an action to be taken to effectively put out a fire, such as using a fire extinguisher.
At PROFINISH Fire Protection, we specialise in providing passive fire protection and are one of the few companies in Victoria that can offer the entire fireproofing package including intumescent paint, duct protection and fire stopping penetrations. Commercial architects and building designers need to know the various forms of fire protection and products available to create the best outcome for the project. The team at PROFINISH Fire Protection can assist you with your project scope before giving you a cost estimate and considering how it will impact your construction timeline.
Types of Passive Fire Protection
Fire protection is not a one size fits all product. Every project has different requirements based on the construction materials used, the fire rating required, the design and the aesthetic goals. Considering what type of fire protection to use early in the design phase is crucial to ensure correct clearances are factored into the design to avoid a costly redesign. Common types of passive fire protection include vermiculite spray, fire retardant boards and intumescent paint.
- Vermiculite spray is often used in service areas, such as fire corridors, or other areas that do not require an architectural finish. It is cost-efficient and can be applied quicker than other fire protectants.
- Fire retardant board is more design-savvy than vermiculite. It encases internal steel beams and provides a smooth finish to your project that in some cases, can be fixed to walls or windows.
- Intumescent paint is a fire protective coating that provides the best finish to projects that require a high-end aesthetic finish, like exposed beams or columns. Intumescent paint is not only a premium product for its aesthetic appeal but for its unique ability to expand and form an insulating layer when exposed to fire. For this fire protection method, the design will need to allow 50mm of clearance.
Fire Resistant Levels (FRL)
With a recent focus on fire protection materials used in commercial buildings, the Victorian Civil and Administrative Tribunal has issued a reminder that an architect’s responsibility for a project’s design goes beyond the visual aspect. Understanding the basics of fire-resistant levels will help you choose the right material for your build and ensure that it will be checked off by the fire engineer and building surveyor without delay.
A fire-resistant level is the estimated ability of a construction element to withstand fire and is a compliance requirement by the Building Code of Australia (BCA) for all multistorey buildings. The FRL is tested on three aspects; structural adequacy, integrity and insulation. At ProFinish Coatings, you may see 90/60/30 on our social media posts and case studies. This means that the passive fire protection implemented must maintain structural adequacy for 90 minutes, integrity for 60 minutes and insulation for 30 minutes. Fire-resistant levels are particularly important to consider when drawing the design, as architects need to consider the thickness and clearance required for each fire protection method.
The following methods can provide 60 minutes of fire protection:
- 10-15mm of Vermiculite Spray, or
- 15mm (at least) of Fire Retardant Board, or
- 1-2mm of intumescent paint with a 50mm clearance to expand.
However, thickness requirements can vary depending on the size and shape of the steel being protected.

Image Reference: https://www.promat.co.uk/en/reference/what-is-passive-fire-protection
Compliance
As a commercial designer, you want to be on top of all recent changes to the BCA regarding fire protection to ensure that the design is compliant the first time. If you are concerned about your knowledge of fire protection, consult with your fire engineer and a PROFINISH specialist about fire protection options before you submit the design. This consultation can save time and money when it comes to the project’s staging, overall cost and completion timeframe. Adding this knowledge to your expertise can also help you design future projects that allows you to stand out from other firms.
Avoid a Redesign
At PROFINISH Fire Protection, we constantly see design plans that don’t consider passive fire protection. Avoid costly redesigns by considering passive fire protection when you are designing your next project. If you are unsure where to start with fire protection, get in touch with the team. We are happy to answer all fire protection questions.


